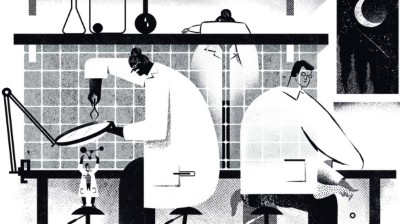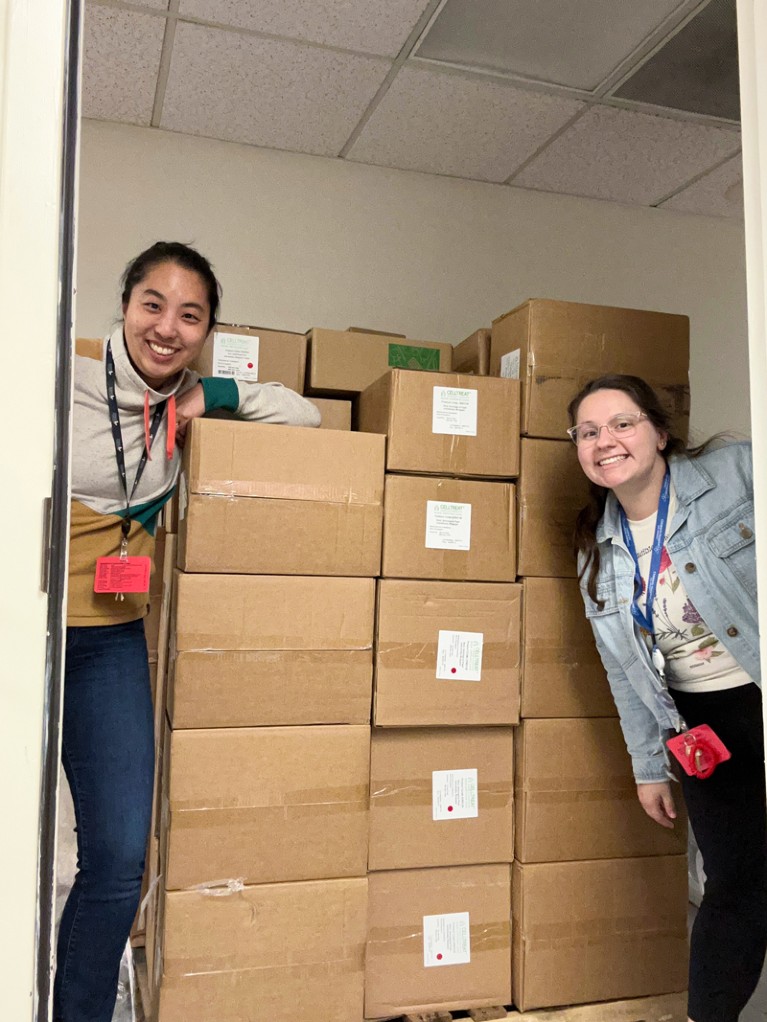The first time that J.W.T. flew to California to check out her new laboratory, she looked around with astonishment. “Oh gosh,” she thought, “now I have to figure out how to fill this space!”
A recently hired faculty member has several challenges to face. They have to find a place to live, and perhaps schools for their children. They need to arrange for their research materials and personal belongings to be shipped to their new home. And they have to make an empty lab space their own.
Planning the layout is more than simply an exercise in ‘lab Tetris’: a well-organized workspace frees lab members to focus on science. And when everyone is fully invested in their work, a thriving scientific community can grow.
J.W.T. spent a lot of time thinking about what was most important for her lab space — even before accepting the position. Her priorities included functionality and flexibility; yours might be different. Being cost-conscious, she also wanted to avoid purchasing equipment or supplies that were already shared among labs in her department or were otherwise available.
M.C., a research specialist, was J.W.T.’s first lab member. Together, we shaped the space to our needs — here’s how we did it.
Planning
Our first task was to think about the kinds of experiment that we would be doing. Our lab studies the genomic drivers of paediatric brain tumors, and our experiments fall into four main categories: bacterial, plasmid-free, tissue culture and western blotting. We created a spreadsheet with four tabs, one for each category. In each tab, we drew up an exhaustive list of items that we would need, including equipment and consumables. For example, in the tissue-culture tab, we added everything from biosafety cabinets to pipette tips.
Collection: How to grow a healthy lab
Pro tip number 1: send your spreadsheet to the operations or administrative team at your new institution to find out whether anything on your list is available as shared equipment. Using shared equipment saved us a lot of start-up money and space, and helped us to avoid future maintenance expenses.
Design
Our lab consists of one main room with five benches and a small side room. To visualize the space, we drew a floor plan, which we edited as we made decisions about where to place things.
The backbone of our work is tissue culture, so we dedicated the side room to it. Tissue culture requires many pieces of equipment — including biosafety cabinets, incubators, a centrifuge, a microscope and a cell counter — that we couldn’t put elsewhere. Moreover, culturing cells and maintaining sterility in a biosafety cabinet require focus, and we felt that a separate space would minimize distractions.
Career resources for postdoctoral researchers
Next, we determined which benches we would use for our other experiments. Bacteria can be a source of contamination, so we assigned bacterial work to Bench 5, which was located farthest from the tissue-culture area. We also wanted to separate the bacterial workbench from the plasmid-free area, because bacteria are used to generate plasmids. The plasmid-free area is where we perform DNA- and RNA-extraction experiments, which can yield false results if they are contaminated by plasmids. So, we assigned the plasmid-free workspace to Benches 1 and 2. That left Benches 3 and 4 for western blotting.
This arrangement might seem obvious in hindsight, but designing our layout step by step allowed us to think about how the physical space could help or hinder our experiments and avoid future contamination problems.
Equipment installation
Our next task was to decide where to put our two biggest pieces of equipment, a refrigerator and a −20 °C freezer. We had originally planned to put them next to each other — but that would have meant that they could not be opened at the same time. We also wanted the exit doors and high-traffic areas to be free of large obstacles. After trying out several arrangements, we decided to place the refrigerator and freezer on opposite sides of the entrance, with clearance on either side.

More than 225 kilograms of consumable supplies were fit into the new space.Credit: Marissa Coppola, Jessica Tsai
Almost immediately, our plans were muddied. Days after finalizing the refrigerator and freezer locations, our department offered us another refrigerator. We had been planning to purchase a mini-fridge to place beneath the bench for bacterial work, but could not turn down the chance to save money by taking free equipment — even if it was too large for its intended location. We ultimately decided that the new fridge would fit perfectly next to the freezer, a placement that would free up space under the bacterial bench for extra consumables.
Pro tip number 2: try several set-ups for equipment and supplies. Your final configuration will probably be the result of a number of iterations, and that’s OK.
Storing supplies
Once our equipment had been placed, we realized that we had a lot of empty wall space. We asked the carpentry team to add rows of open shelving wherever they could, effectively tripling our storage space.
Our last organizational hurdle was deciding how to fill the space with consumables and supplies. We started in the tissue-culture room, because a lot of plasticware is needed to grow brain tumour cells. We use two kinds of culture plate, ultra-low attachment and adherent, which look identical but have very different functions and prices. Our priority in the tissue-culture room was to separate these plastics, so people wouldn’t accidentally grab the wrong type of plate — avoiding confusion and failed experiments. We also needed to allocate space for other supplies. So we grabbed a pack of sticky notes and used our supply spreadsheet to label drawers and shelves with tentative locations for items.
We then tested out working in the space, to see whether our system made sense. Often, it didn’t. For example, we originally labelled some shelves as storage for serological pipettes. But we quickly realized that these could be kept in large drawers, and that the shelves would be better for storing bulkier items. We used the same approach to organize the remaining lab benches. Finally, we replaced the sticky notes with large adhesive labels with removable inserts, so we could easily change how things were organized. Clear labelling means there is a place for everything, and everything has its place.
Let the science begin
Lab organization can seem intimidating, or even boring — but it’s neither. For one thing, it gave us the opportunity to meet people in our neighbouring labs: when we needed inspiration, we checked out how their spaces were organized. These steps were not completed in a day, but took months. And although we are satisfied with our current layout, it could change as the lab grows.
Let’s face it: research is difficult. Taking the time to mindfully set up a new space, with organization as a top priority, is an investment in efficiency. Most importantly, your team will be able to work together cohesively, tackling tough scientific questions with minimal friction. Your future self — and lab members — will thank you.


 Organize your –80 °C freezer to save time and prevent frozen fingertips
Organize your –80 °C freezer to save time and prevent frozen fingertips
 How to organize your lab purchases and inventory
How to organize your lab purchases and inventory
 Lab-inventory management: Time to take stock
Lab-inventory management: Time to take stock




